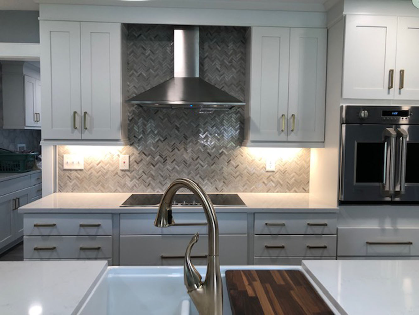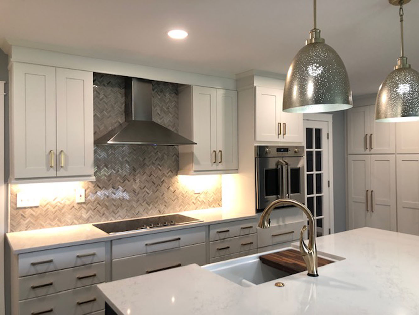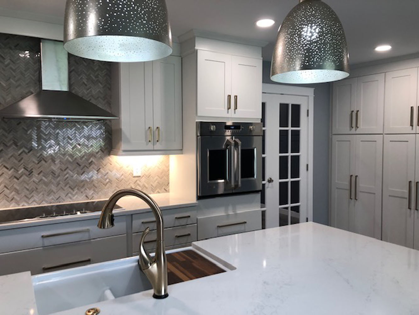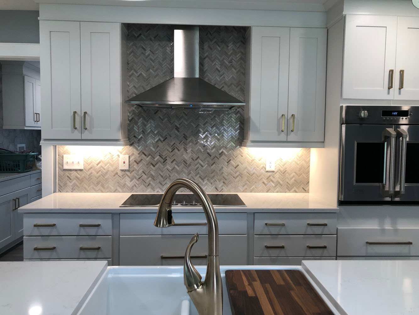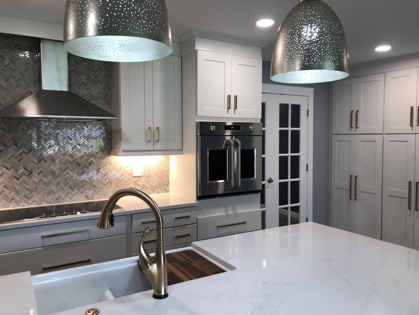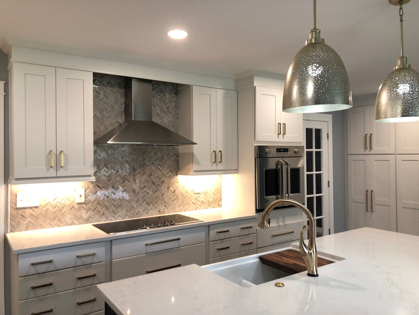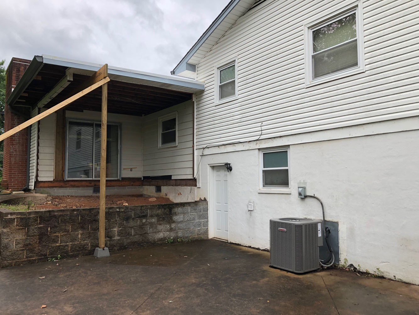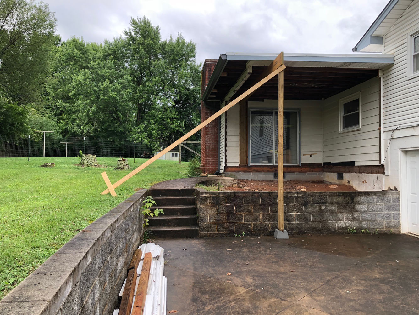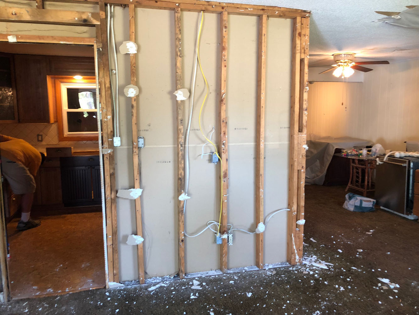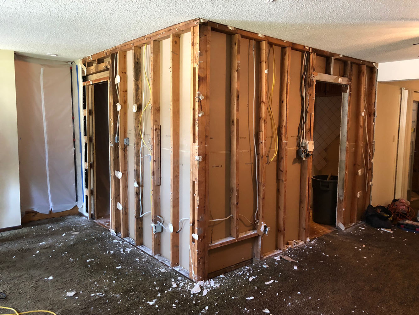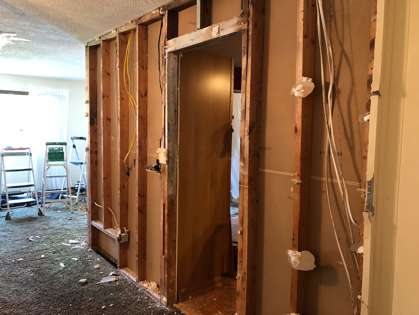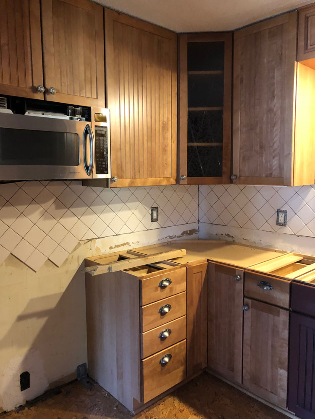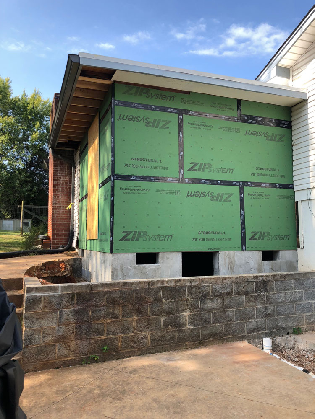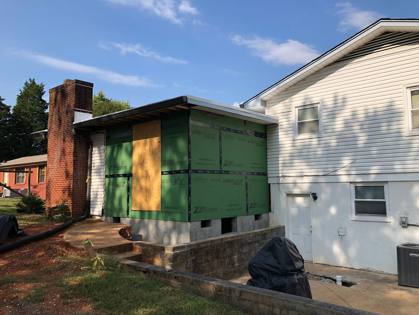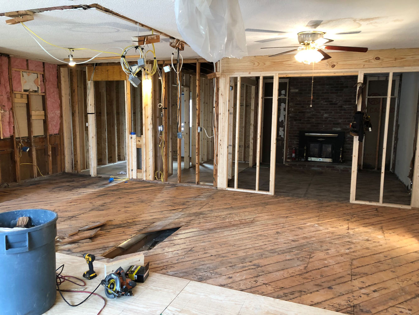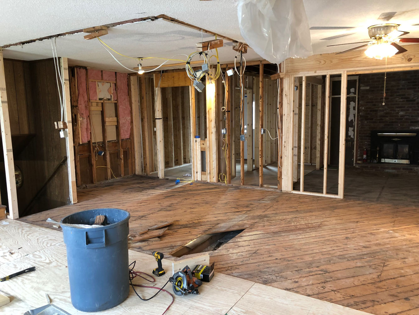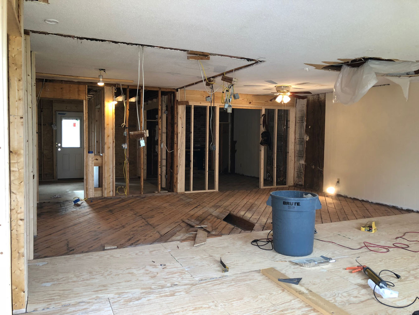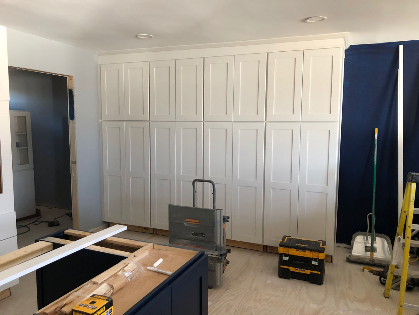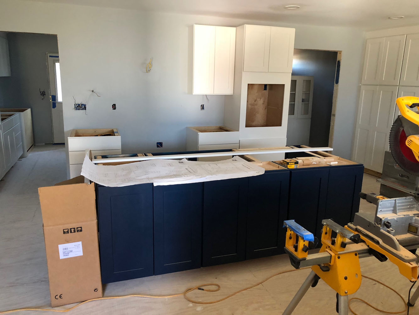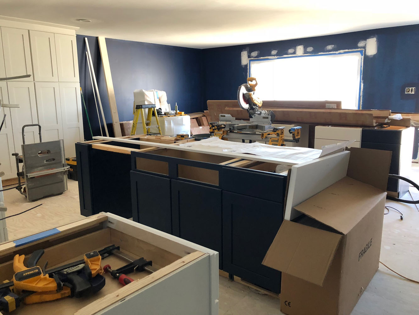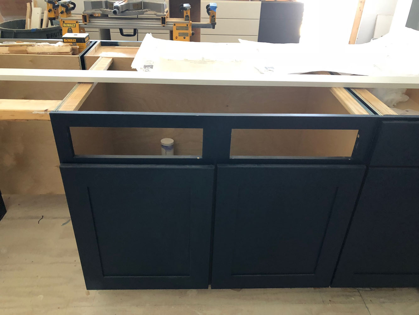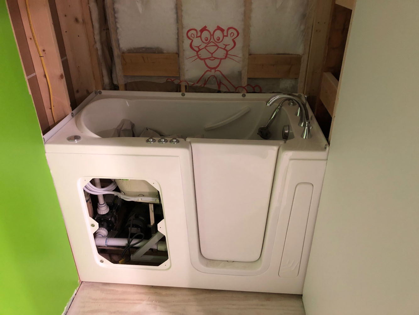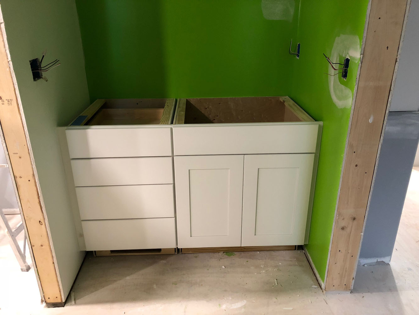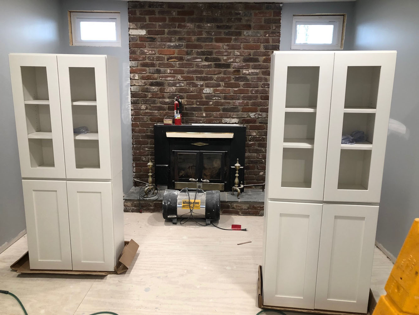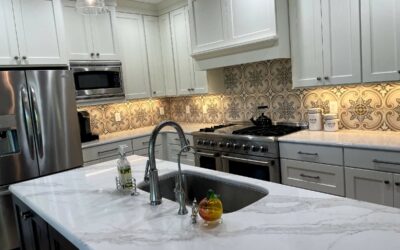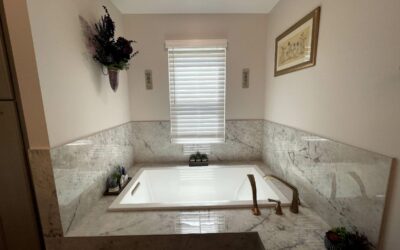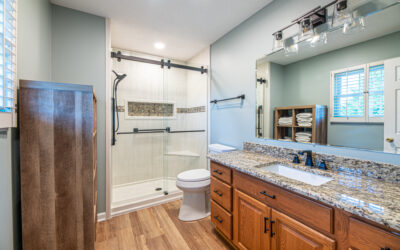(We don’t yet have professional pictures of this job – the client is a bit messy and we weren’t able to get our photographer in the house before the client moved back in)(we’re doing another project for this client now so we hope to be able to get pictures of everything in a couple of months) We completely opened up this clients kitchen, dining room and living room into one big space and at the same time built on a small addition to create a bathroom and laundry room. This client is caring for her elderly mother so we created a bedroom off the living room along with an age / living in place bathroom as part of the addition. This bathroom has large pocket doors and a walk in bathtub to make it easier for her mother to care for herself.
This kitchen is beautifully detailed with large pendent lights and awesome tilework on the backsplash. The workspace is great in this kitchen as the wall oven, sink, cooktop and refrigerator are all just a step or two apart from each other thanks to the large island.
- DIY or Hire A Contractor? A list of questions you should ask yourself before tackling your next project. - December 14, 2022
- Winter Is Here! Our top tips to get your home ready for winter weather. - December 12, 2022
- October is Fire Prevention Month – Let’s Talk Kitchen Fire Safety! - October 3, 2022

