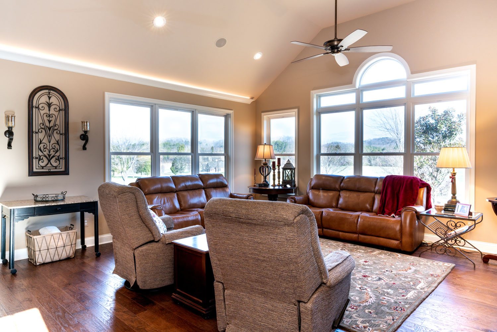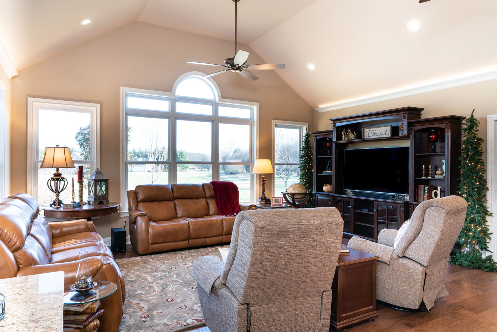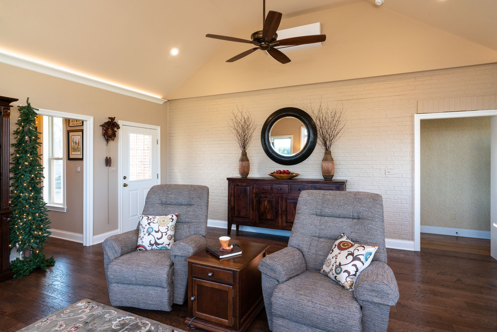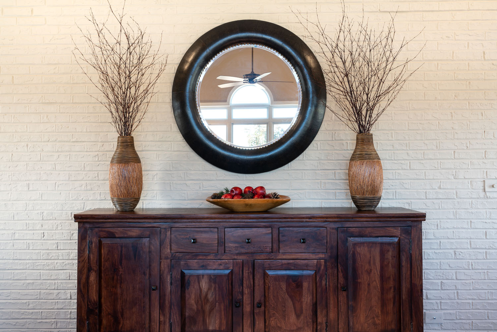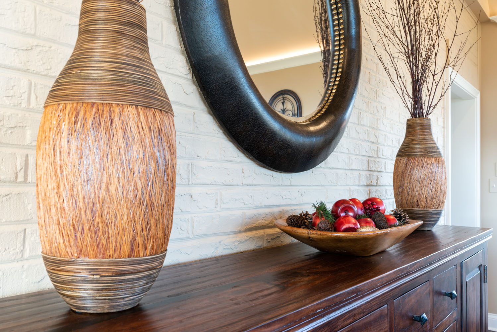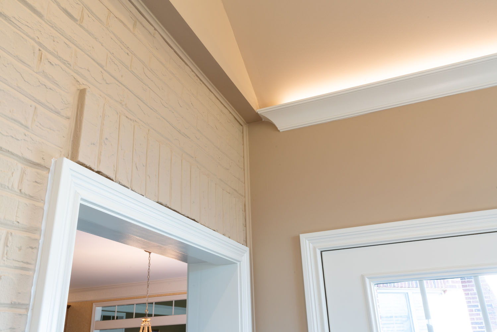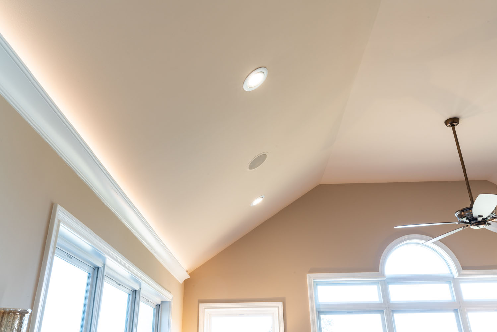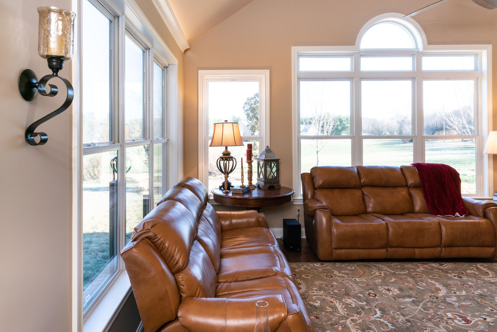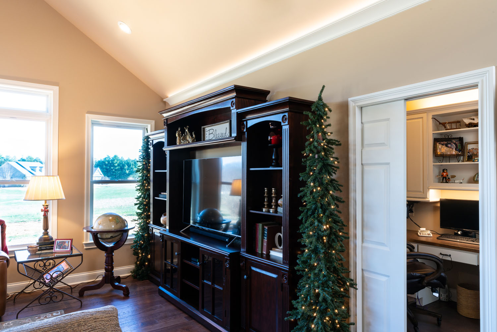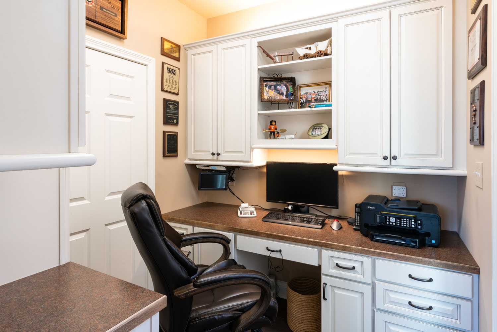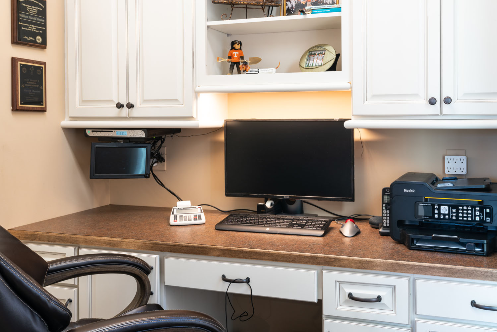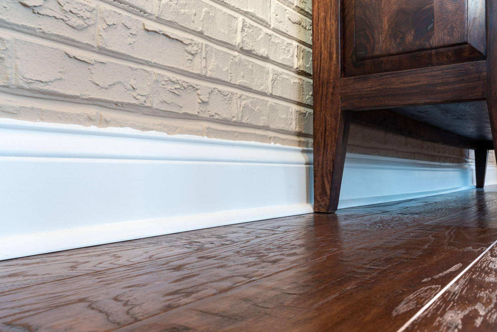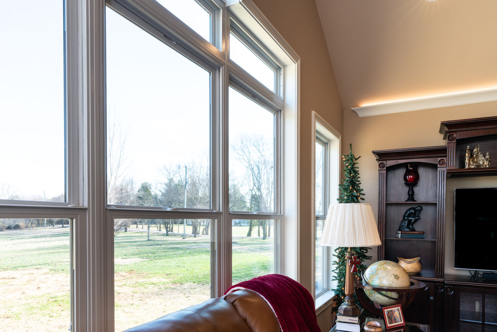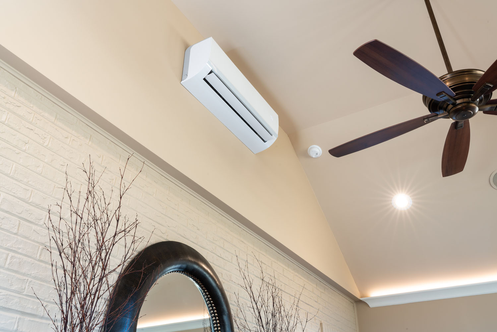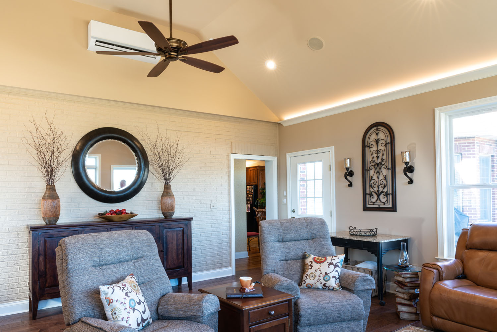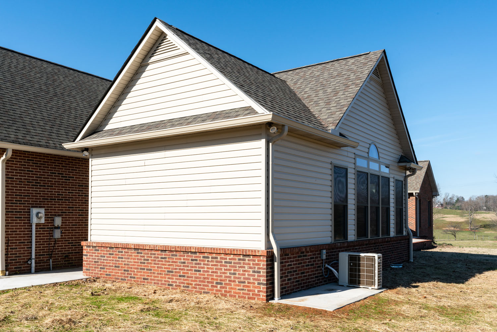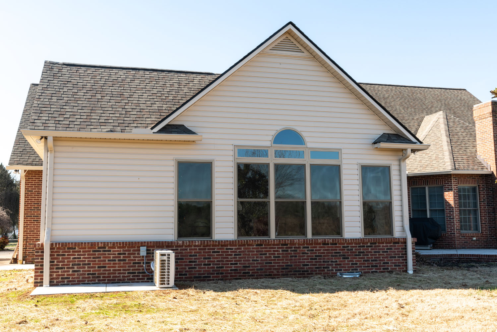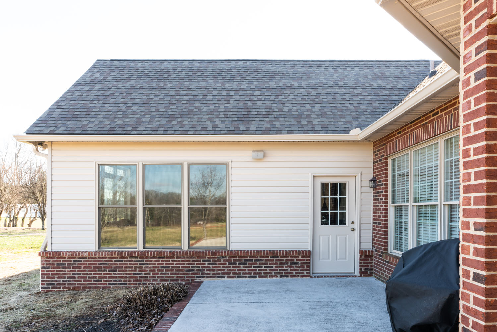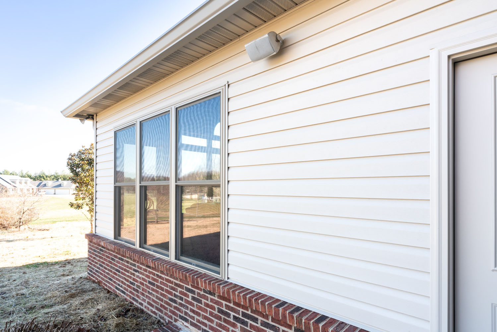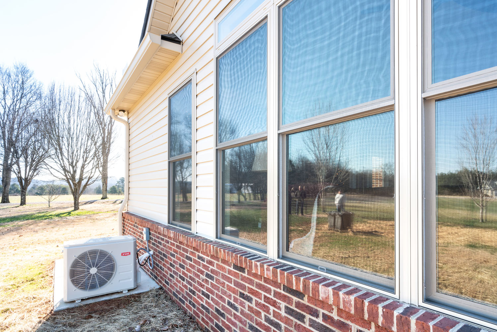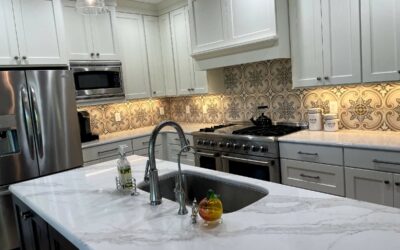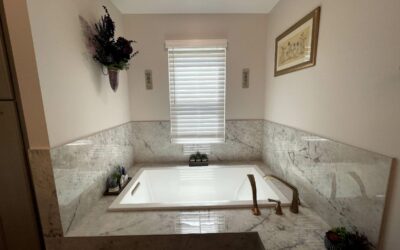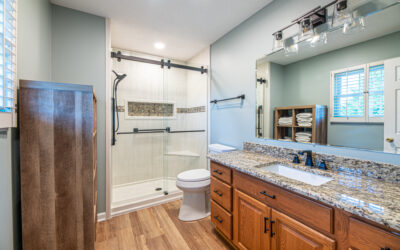This was a fun project with a great older couple. They wanted to create a new space in their home that would allow them to entertain friends and family. We designed an addition that gave them this space as well as a storage room and home office. The large windows bring the outside in and let this client see the beautiful farmland that surrounds their home. One of our favorite things about this home is the transition from the hardwood flooring in the addition to the hardwood floor in the existing home. There is none! We planned and measured so that the two floors would flow into each other without the need of a transition strip or threshold to hide the height difference. High ceilings with fans help keep the space comfortable and we decided to use a ductless mini split air conditioner to heat and cool the space.
Latest posts by chrisp (see all)
- DIY or Hire A Contractor? A list of questions you should ask yourself before tackling your next project. - December 14, 2022
- Winter Is Here! Our top tips to get your home ready for winter weather. - December 12, 2022
- October is Fire Prevention Month – Let’s Talk Kitchen Fire Safety! - October 3, 2022

